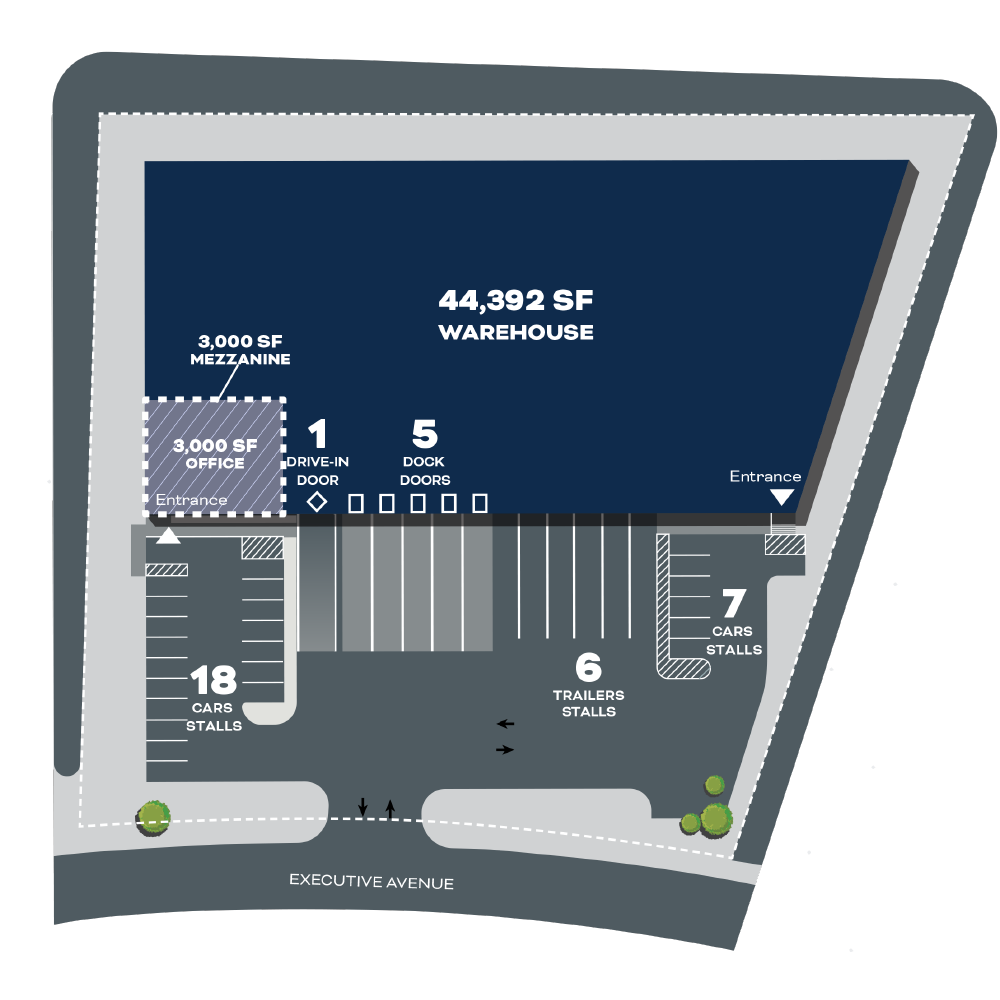- ±50,400 SF total
- Dimensions: 308’ x 154’
- 3,000 SF office 1st floor
- 3,000 SF mezzanine space
- 2.39 acres
- 32’ ceiling clearance
- 50’ x 50’ column spacing
- 5 dock doors, expandable to 8 (9’ x 10’)
- 1 drive-in door (14’ x 16’)
- 25+ car parking stalls
- 6 trailer parking stalls
- ESFR sprinkler system
- 1,200 amps, 480 volts
- Immediately available


